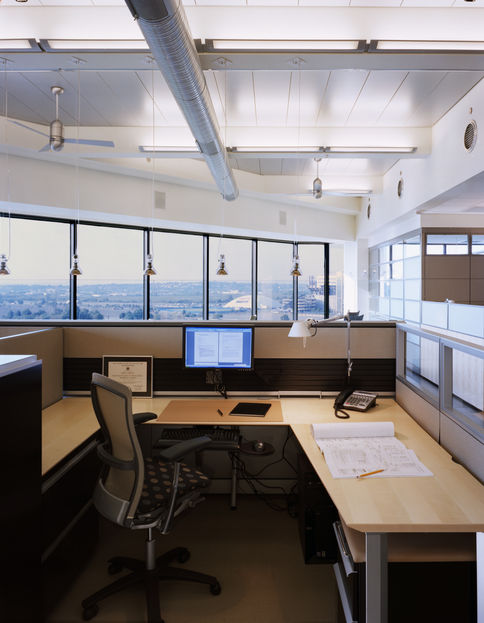Create Your First Project
Start adding your projects to your portfolio. Click on "Manage Projects" to get started
Cherokee Northeast, LLC
Client
Cherokee Northeast, LLC
Location
East Rutherford, New Jersey
Year Completed
2006
Cherokee Northeast, LLC appointed SNS Architects & Engineers, PC to build a satellite office for a major national developer's small creative team. It serves as the working/weekday living environment for a community of passionate workaholics whose days frequently extend into the night. The considerable budget allowed for a social/work space for teaming and resting, replete with a food and beverage servery, a residential pantry, and a cave-like library for informal meetings, presentations, or simply getting away from the open physical and visual bustle of the work area.
The views from the offices are of the actual locations being developed by the client. The client desired an open solution that allowed for these vistas while also offering private work rooms for senior executives. Natural light, vistas, and connection from these private rooms are all enhanced by a constructed glass wall/sliding door system.
The client's job is largely environmental in nature, and the focus of the solution was a design that employed LEED-compliant technologies, materials, and furnishings. The lighting in the offices is occupancy controlled. The lighting in the open areas is triple-zoned to determine ambient daylight and automatically rheostat the indirect lighting for balance, reducing power use. The HVAC system in a commercial office building is digitally managed to the greatest extent feasible to enhance performance and efficiency.
The solution is the actual manifestation of a prototype office environment to support the client's evolving culture of total transparency, staff assistance, and communication.




























